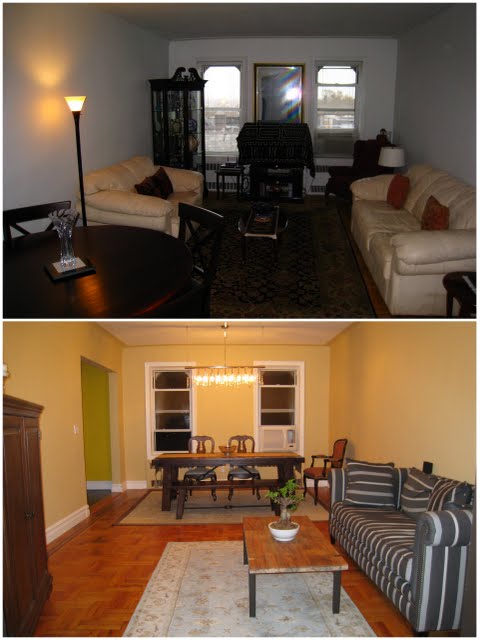BEFORE & AFTER
We opened up partial wall between the living room to the kitchen.
Finding the right paint color turned out to be quite a challenge as there are millions of colors available.
I want a color that would match well with the kitchen yellow but enough distinction to separate the two rooms.
The color also has to be a reasonable transition from the entrance.
Even though I am not a big fan of beige color on the wall, but in this case, beige seems to make sense.
The lighting fixture installed, wall painted, floor sanded, stained, and polished.
I wanted the modern chandelier since I first lay my eyes on it in 2005.
We LOVED the look of a big farmhouse table and saw some to-die-for salvaged wood farm tables.
Unfortunately, the prices of those salvaged wood furniture pieces broke our hearts.
Although not salvaged, this table came close to second.
It has extenable wings on both sides that could easily fit 10 - 12 people.
(If only we know how to cook for so many....)
The opening between living room and kitchen created a nice flow of energy on this corner.
There are still a lot of details missing in the living room.
We need a few accent tables, an armchair by the TV armoire,
and I know exactly what style of mirror I want to hang on the wall by the dinning table.
We are not in a rush though... I like taking my time to fill up these personal touches.
Here is the new addition: A lamp that we found in a antique shop in Cape Cod.
The lamp is sitting on a wooden box until we find the right accent table.
Previous: Project 6D: Bathroom
Next: Project 6D: Kitchen




No comments:
Post a Comment