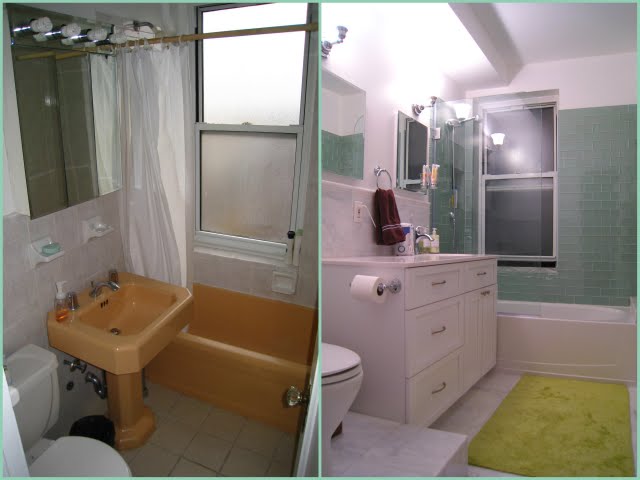Bathroom was the most challenging part of the whole renovation for us.
There was tears, screaming matches (with the management company), and many sleepless nights.
The original bathroom was very small and outdated with ugly tiles and yiky peach color sink & bathtub.
I wanted to break down the master bedroom closet wall and incorporate the space into the bathroom.
The hard part was to move the toilet to the closet space.
We did not know if the building structure allows such a move.
Licensed plumber who charges outrages fees must be hired.
The worst scenario would be that an engineer and an architect's drawings will be required
for complicated, costly, and time-consuming paperworks & city permits.
It was our first time dealing with the co-op board & management company,
and we were clueless about the proper procedure and best way to handle such complicated matter.
The bathroom renovation was stalled for a whole month and we were having nightmares about the bathroom.
It was a huge relief and very happy day when we finally made some progress.
H got his glass tiles for the bathtub and I got my marble tiles for the rest of the bathroom.
The vanity cabinet was custom made for extra counter space so both H & I can get ready at the same time.
Because of the structural beams underneath,
the toilet needs to be elevated on the platform so the pipes can be properly extended to the new location.
I chose this toilet for its clean look and sleek design.
There is no gap between the toilet and the wall so no dust can be cumulated behind the toilet.
The dual flush button conserves water and is very quiet when flushes.
I wanted a recessed wall-shelf to store the shampoos & shower gels and hide them from the plain sights.
Using the partial glass partition to make the bathroom feel more open and airy.
Being slightly obsessive-compulsive to keep my hands clean,
the single handle faucet allows me to easily turn on and off the water with one hand, or even just the wrist.
The high arch design gives me enough room to wash my hands without touching the sink.
Of course, the integrated sink allows easy cleaning.
Every single bathroom accessory was carefully picked out and planned for its location.

I picked a few of our honeymoon pictures from Bora Bora and made them photo canvas for the bathroom.
They were so relaxing to look at, and bathroom seemed like the perfect home for them.

In the past, I never took a bath in the rental apartment because:
A: there was no windows.
B: the bathtub was old and the grout and tiles looked dirty.
C: the bathtub was next to the toilet or exposed sink pipe.
Now, for the first time I feel comfortable enough to take a bath in my brand new bathtub in my brand new bathroom.
Ideally, I would prefer to have a separate shower and a craw feet stand along bathtub,
but I guess I will have to wait for the next apartment. :)
Previous: Project 6D: Bedroom
Next: Project 6D: Livingroom




This is my first time i visit here and I found so many interesting stuff in your blog especially it's discussion, thank you.
ReplyDeleteChandeliers Blog